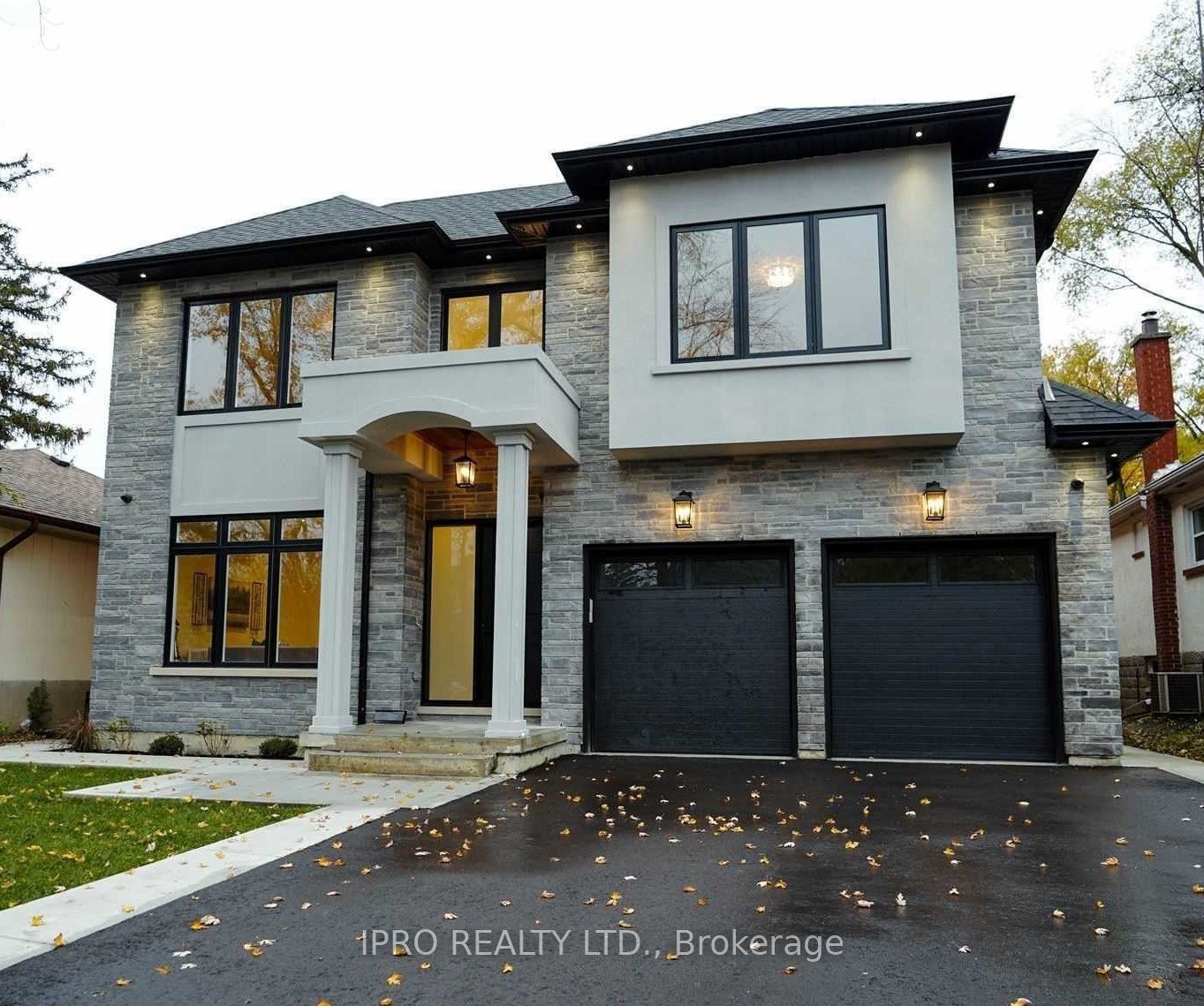
8 Hiawatha Pkwy (Hiawatha/Lakeshore)
Price: $3,399,000
Status: Sale Pending
MLS®#: W8032040
- Tax: $18,671.22 (2023)
- Community:Port Credit
- City:Mississauga
- Type:Residential
- Style:Detached (2-Storey)
- Beds:4+1
- Bath:7
- Size:3500-5000 Sq Ft
- Basement:Finished (Walk-Up)
- Garage:Built-In (2 Spaces)
- Age:New
Features:
- InteriorFireplace
- ExteriorBrick, Stone
- HeatingForced Air, Gas
- Sewer/Water SystemsSewers, Municipal
- Lot FeaturesBeach, Electric Car Charger, Fenced Yard, Public Transit, School
Listing Contracted With: IPRO REALTY LTD.
Description
Power Of Sale Under Mortgage. Primary Located At Prestigious Port Credit Area Steps To Lake . Impeccable Craftsmen Ship, More Than 6000 Sqft Of A Elevated Living Space Luxury Features. Smart Home Entertainment, Gourmet Chef's Kitchen With Granite Countertops , Island With Eating Bar, Vaulted Ceiling Master Bedroom With Separate Sitting Area To Relax, Huge Master Ensuite With Spa Like Master Bath.
Highlights
A/C, Hrv, Security System, Ev Charger, Feature With Top Of The Line Jenn Air Built In Appliances. Steps To Lake & All Amenities.
Want to learn more about 8 Hiawatha Pkwy (Hiawatha/Lakeshore)?

Manoj Arora Broker of Record
ACE Team Realty Inc., Brokerage
Transforming Dreams into Realty!!
Rooms
Real Estate Websites by Web4Realty
https://web4realty.com/
