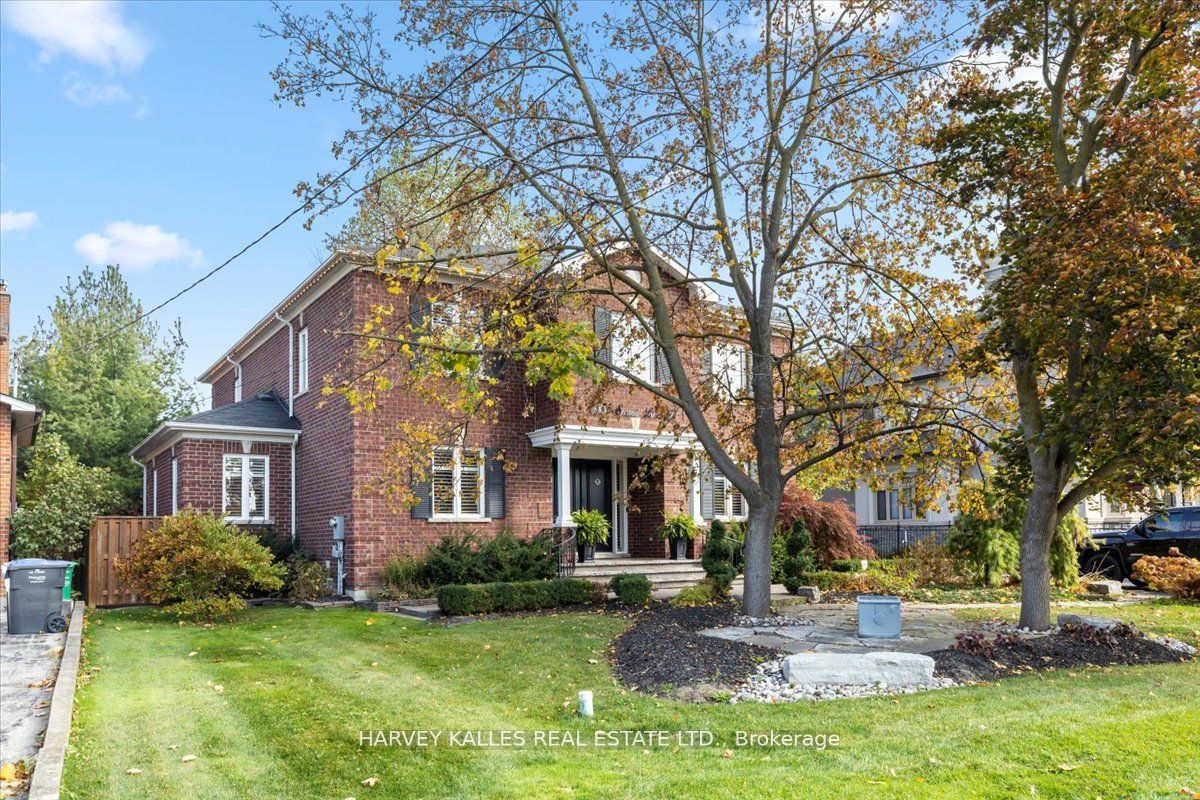
6855 Second Line W (Old Derry / Second Line West)
Price: $3,499,999
Status: For Sale
MLS®#: W8150296
- Tax: $13,046.78 (2023)
- Community:Meadowvale Village
- City:Mississauga
- Type:Residential
- Style:Detached (2-Storey)
- Beds:4
- Bath:5
- Size:3500-5000 Sq Ft
- Basement:Fin W/O (Finished)
- Garage:Attached (2 Spaces)
Features:
- ExteriorBrick
- HeatingForced Air, Gas
- Sewer/Water SystemsSewers, Municipal
- Lot FeaturesFenced Yard, Hospital, Park, Public Transit, School
Listing Contracted With: HARVEY KALLES REAL ESTATE LTD.
Description
Welcome home to this exquisite custom built home in the heart of historic Old Meadowvale Village! This stunning Victorian style home features over 3,800 sq' plus a fully finished dream basement with wet bar, gym, rec room, plenty of storage & walk-out! Step inside the luxurious grand front foyer with gorgeous custom finishes throughout! Gleaming eat-in white chef's kitchen with massive centre island... perfect for entertaining, open concept family room, formal dining and & step-down living room, home office/library, 9' ceilings, 4 beds, 5 baths, main floor laundry, central vac, 2 car garage with oversized impressive driveway. Fully landscaped with sprinkler system, stunning private treed & fenced pool-sized backyard, security cameras/system, cedar sided storage shed with power, gas lines for bbq & fire pit & so much more!
Highlights
LL: Frigidaire freezer & fridge/freezer, Sanyo bar fridge, Toshiba 24" TV w/wall mount in gym. Main: Bosch washer/ dryer, Jennair double oven, stovetop, fridge/freezer, Miele Dishwasher, Panasonic microwave. Garage: Danby bar fridge.
Want to learn more about 6855 Second Line W (Old Derry / Second Line West)?

Manoj Arora Broker of Record
ACE Team Realty Inc., Brokerage
Transforming Dreams into Realty!!
Rooms
Real Estate Websites by Web4Realty
https://web4realty.com/
