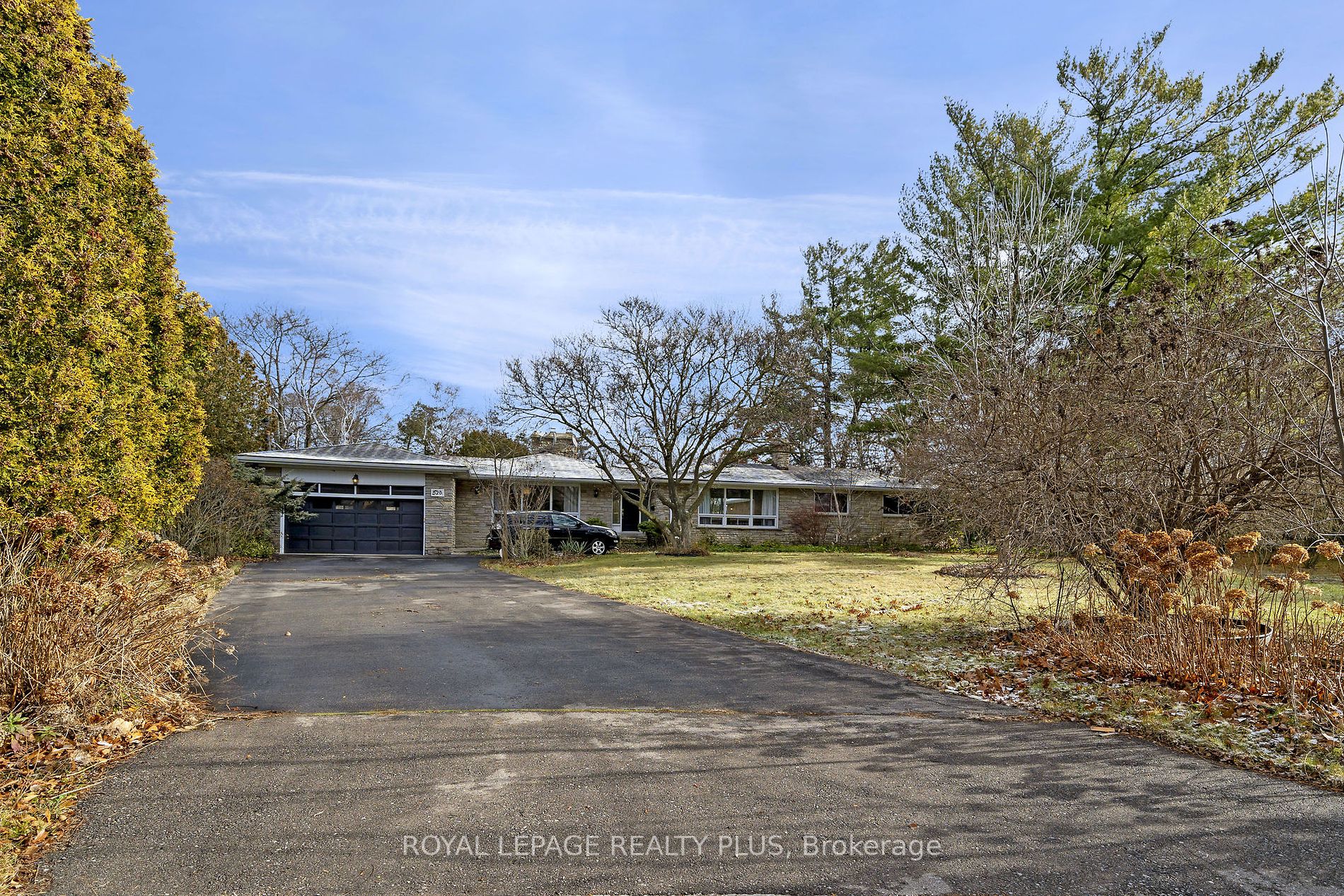
520 Sir Richards Rd (Queensway And Stavebank)
Price: $3,999,000
Status: For Sale
MLS®#: W8127616
- Tax: $20,163.9 (2023)
- Community:Erindale
- City:Mississauga
- Type:Residential
- Style:Detached (Bungalow)
- Beds:3+2
- Bath:4
- Size:5000+ Sq Ft
- Basement:Full (Part Fin)
- Garage:Attached (2 Spaces)
- Age:51-99 Years Old
Features:
- ExteriorBrick, Stone
- HeatingForced Air, Gas
- Sewer/Water SystemsPublic, Sewers, Municipal
- Lot FeaturesGrnbelt/Conserv, Hospital, Ravine, School, Wooded/Treed
Listing Contracted With: ROYAL LEPAGE REALTY PLUS
Description
A truly spectacular lot and location in a coveted community await your design/build/renovate dream come true. This property backs onto the ravine and credit river with breath taking views, true nature's paradise. Area homes are luxuriously renovated. A huge sprawling bungalow great for multi-generational living and situated on a quiet court.
Highlights
Please note appliances, hvac, mechanicals, light fixtures, pool etc. are all in "AS IS" condition.
Want to learn more about 520 Sir Richards Rd (Queensway And Stavebank)?

Manoj Arora Broker of Record
ACE Team Realty Inc., Brokerage
Transforming Dreams into Realty!!
Rooms
Real Estate Websites by Web4Realty
https://web4realty.com/
