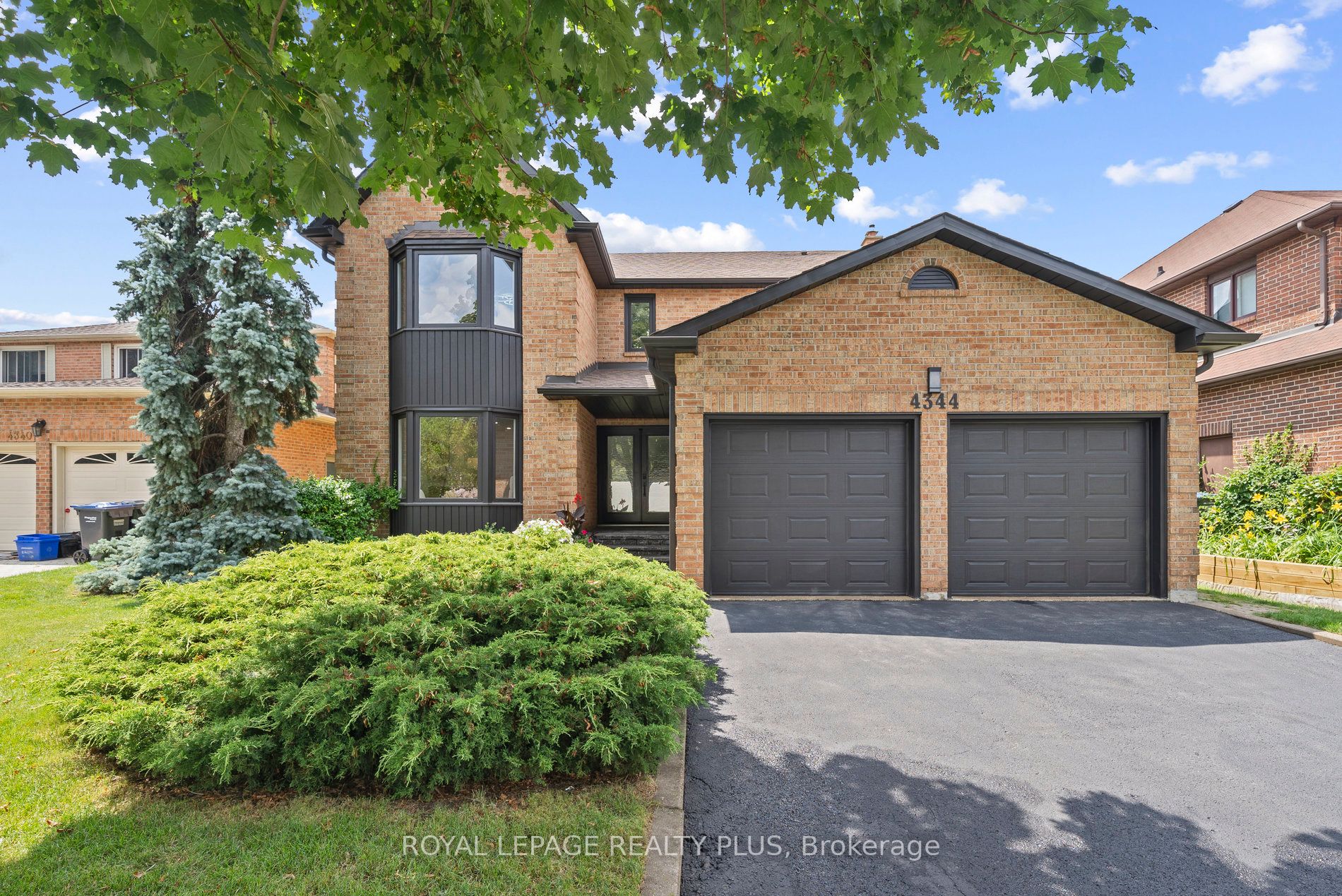
4344 Dallas Crt (Rathburn & Fieldgate)
Price: $2,588,000
Status: For Sale
MLS®#: W8362234
- Tax: $8,113 (2023)
- Community:Rathwood
- City:Mississauga
- Type:Residential
- Style:Detached (2-Storey)
- Beds:4+1
- Bath:4
- Size:3000-3500 Sq Ft
- Basement:Finished
- Garage:Attached (2 Spaces)
Features:
- InteriorFireplace
- ExteriorBrick
- HeatingForced Air, Gas
- Sewer/Water SystemsSewers, Municipal
- Lot FeaturesCul De Sac, Fenced Yard, Park, Public Transit, School
Listing Contracted With: ROYAL LEPAGE REALTY PLUS
Description
Situated in a highly desired cul-de-sac, over 4000 sqft of living space . This home boasts a large driveway and a grand cathedral entrance. Inside, enjoy 9 1/2-inch oak floors, an open concept design, custom cabinets, and handcrafted point wall. Sunlight pours in through featured skylights and large windows. oversized kitchen with a large eat-in island , quartz backsplash and built-in appliances. The main level includes cozy family room, laundry room and built-in speakers. The master bedroom features an extra-large custom closet with an island, ensuite with high-end Italian vanities and heated floors. Lower level features winery, built in speakers , bedroom, and semi-ensuite. The private backyard is fully fenced with a deck . The garage provides extra storage and an electric car charger cable. Pool size lot.
Want to learn more about 4344 Dallas Crt (Rathburn & Fieldgate)?

Manoj Arora Broker of Record
ACE Team Realty Inc., Brokerage
Transforming Dreams into Realty!!
Rooms
Real Estate Websites by Web4Realty
https://web4realty.com/
