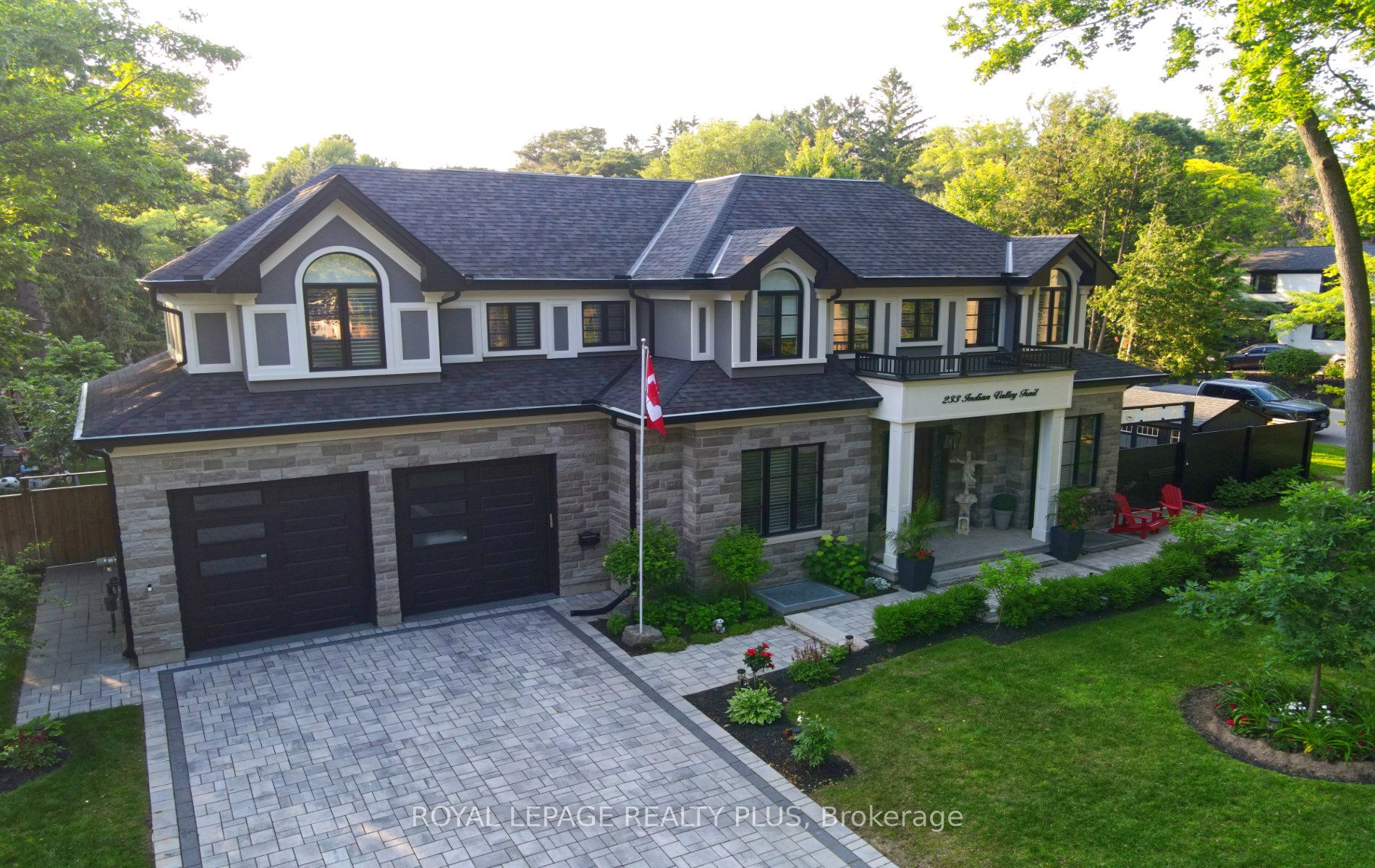
233 Indian Valley Tr (Hurontario & Indian Valley Trail)
Price: $4,750,000
Status: For Sale
MLS®#: W9052098
- Tax: $28,001.8 (2024)
- Community:Mineola
- City:Mississauga
- Type:Residential
- Style:Detached (2-Storey)
- Beds:4+3
- Bath:7
- Basement:Finished (Full)
- Garage:Built-In (3 Spaces)
- Age:0-5 Years Old
Features:
- InteriorFireplace
- ExteriorStone, Stucco/Plaster
- HeatingForced Air, Gas
- Sewer/Water SystemsSewers, Municipal
- Lot FeaturesHospital, Library, Marina, Rec Centre, School, Wooded/Treed
Listing Contracted With: ROYAL LEPAGE REALTY PLUS
Description
Experience luxury living in this meticulously maintained home featuring designer finishes and distinguished architectural details. Situated on a premium corner lot with mature trees, this residence offers the perfect blend of location, elegance, and amenities. The natural stone exterior adds to the gorgeous curb appeal of this property that offers approximately 7000 sq ft living space. Grand Foyer, State of the Art Kitchen, Dreamy Primary Bedroom Retreat, Brs W/ Spa-Like Ensuites & Cathedral Ceilings, Large Bsmt W/ 3 Bedrooms. The resort-like backyard is the highlight of this home, featuring a sauna, winterized hot tub for year-round enjoyment, an inground pool w/ electric cover for heat retention, outdoor kitchen, pool/storage shed, garden shed, covered deck connecting to the kitchen. The interlocked backyard, with all the updates & additions less than five years old, transform the space into an oasis perfect for entertaining.
Highlights
$$$ spent on upgrades, located near top schools, GO transit, the QEW, & Port Credit. This home combines convenience w/ elegance, making it a true gem in a prime location. All furniture negotiable. 1 furnace, 2 AC's, 4 electric panels
Want to learn more about 233 Indian Valley Tr (Hurontario & Indian Valley Trail)?

Manoj Arora Broker of Record
ACE Team Realty Inc., Brokerage
Transforming Dreams into Realty!!
Rooms
Real Estate Websites by Web4Realty
https://web4realty.com/
