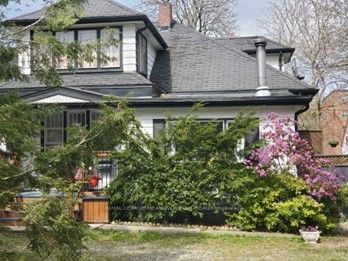
23-25 Peter St S (Lakeshore Rd W & Peter St)
Price: $2,999,999
Status: For Sale
MLS®#: W8260184
- Tax: $7,500 (2023)
- Community:Port Credit
- City:Mississauga
- Type:Residential
- Style:Detached (2 1/2 Storey)
- Beds:5
- Bath:4
- Size:2500-3000 Sq Ft
- Basement:Full (Unfinished)
- Age:100+ Years Old
Features:
- InteriorFireplace
- ExteriorAlum Siding
- HeatingForced Air, Gas
- Sewer/Water SystemsSewers, Municipal
- Lot FeaturesBeach, Grnbelt/Conserv, Hospital, Lake Access, Library, Marina
Listing Contracted With: ROYAL LEPAGE MEADOWTOWNE REALTY
Description
"Location!!! Although often ignored, is still the most important word in real estate. Here are Two Semi-Detached Homes under one ownership. Set back on a Premium 80X132lot in the Heart of desirable Port Credit. Nestled out of sight in an old-growth wooded lot sits not one but two gems offered together as one property. Great investment in an area that never depreciates. Steps to the Lake & Lakeshore Rd. and the Credit River. Stunning S/W exposure for those long beautiful sunsets. Both have a functional wood stove. P.C. Boasts a Micro-Climate that keeps the area warmer in the winter and cooler in the Summer so not much to shovel! 5 bedrooms and 4 bath. Huge potential for development lends promise to future demand for housing. The vendor is open to a take-back mortgage at 4.99% Don't let this one get away its a one...actually two in a million.
Highlights
Huge Investment Opportunity! Live for free! homes under 1 ownership, save on taxes! Each unit has walkouts to backyards. Tons spent on renovations. New developments will increase area value. U of T Mississauga campus is just blocks away
Want to learn more about 23-25 Peter St S (Lakeshore Rd W & Peter St)?

Manoj Arora Broker of Record
ACE Team Realty Inc., Brokerage
Transforming Dreams into Realty!!
Rooms
Real Estate Websites by Web4Realty
https://web4realty.com/
