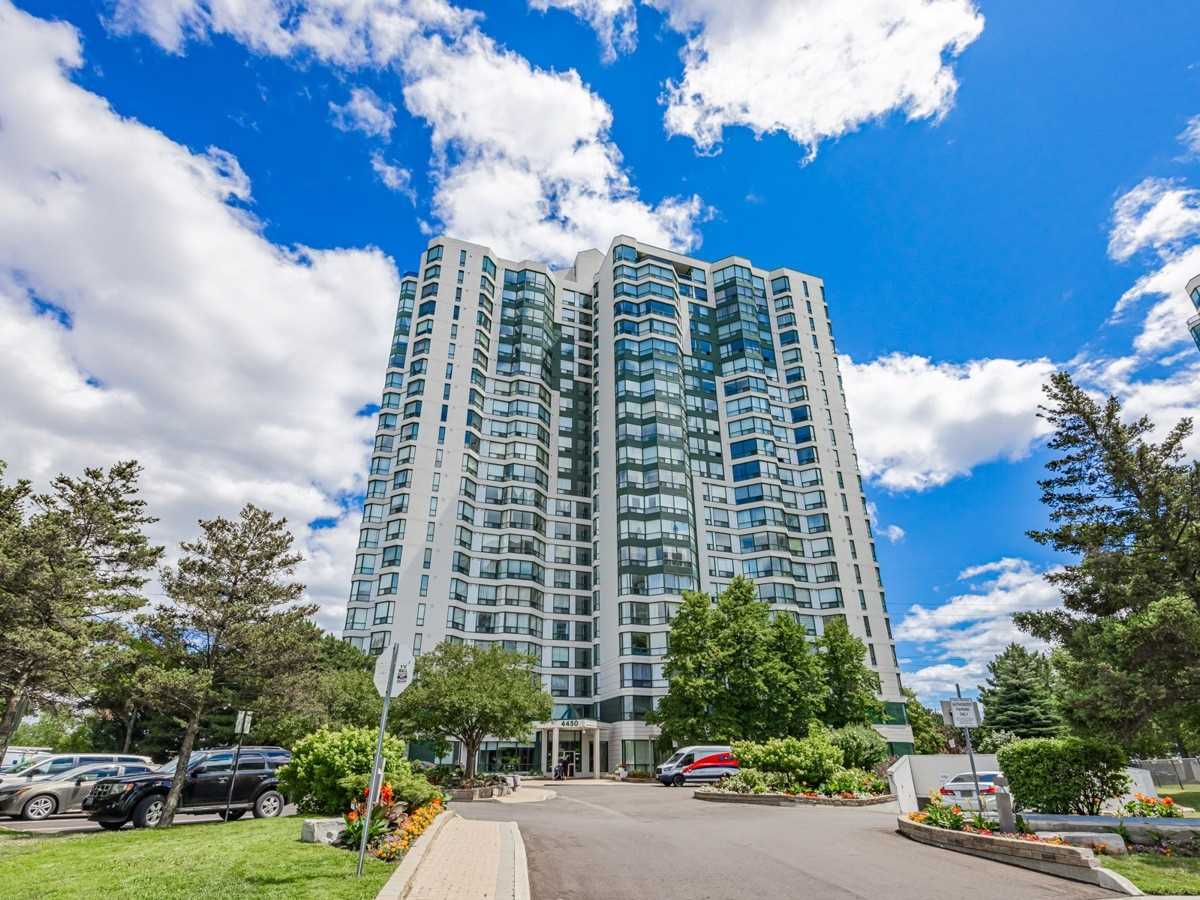
1809-4450 Tucana Crt (403 & Hurontario)
Price: $629,000
Status: Terminated
MLS®#: W5711602
- Tax: $2,158.32 (2022)
- Maintenance:$1,018.75
- Community:Hurontario
- City:Mississauga
- Type:Condominium
- Style:Condo Apt (Apartment)
- Beds:2+1
- Bath:2
- Size:1200-1399 Sq Ft
- Basement:Other
- Garage:Undergrnd
Features:
- InteriorLaundry Room
- ExteriorConcrete
- HeatingHeating Included, Forced Air, Gas
- Sewer/Water SystemsWater Included
- AmenitiesGym, Indoor Pool, Party/Meeting Room, Security Guard, Visitor Parking
- Lot FeaturesHospital, Library, Park, Public Transit, Rec Centre, School
- Extra FeaturesPrivate Elevator, Common Elements Included
Listing Contracted With: ACE TEAM REALTY INC., BROKERAGE
Description
2 Bed + Solarium Spacious Corner Condo Unit With Panoramic Views Of The City Including The Cn Tower. 2 Full Bathrooms. Solarium Big Enough To Be Converted Into Another Bedroom Or Use It As A Home Office. Stainless Steel Appliances, Quartz Counter Top In Kitchen. High Quality Engineered Laminate Flooring Through Living/Dining/ Solarium/ Bedroom(S) Area. Amazing Location On Hurontario Corridor At Hwy 403. The Upcoming Hurontario Lrt Will Further Boost The Value Of This Condo Location. Unit Comes With 2 Underground Parkings And 1 Locker. 24 Hrs Security, Indoor Swimming Pool, Gym, Sauna, Squash Courts, Tennis Courts, Visitor Parking. Close To 401, 403, 410, 407 & Square One.
Highlights
Existing 2 Stainless Steel Fridges, Stove, B/I Dishwasher, Clothers Washer & Dryer, All Window Covering And Elfs. All Measurements Are Approximate.
Want to learn more about 1809-4450 Tucana Crt (403 & Hurontario)?

Manoj Arora Broker of Record
ACE Team Realty Inc., Brokerage
Transforming Dreams into Realty!!
Rooms
Real Estate Websites by Web4Realty
https://web4realty.com/
