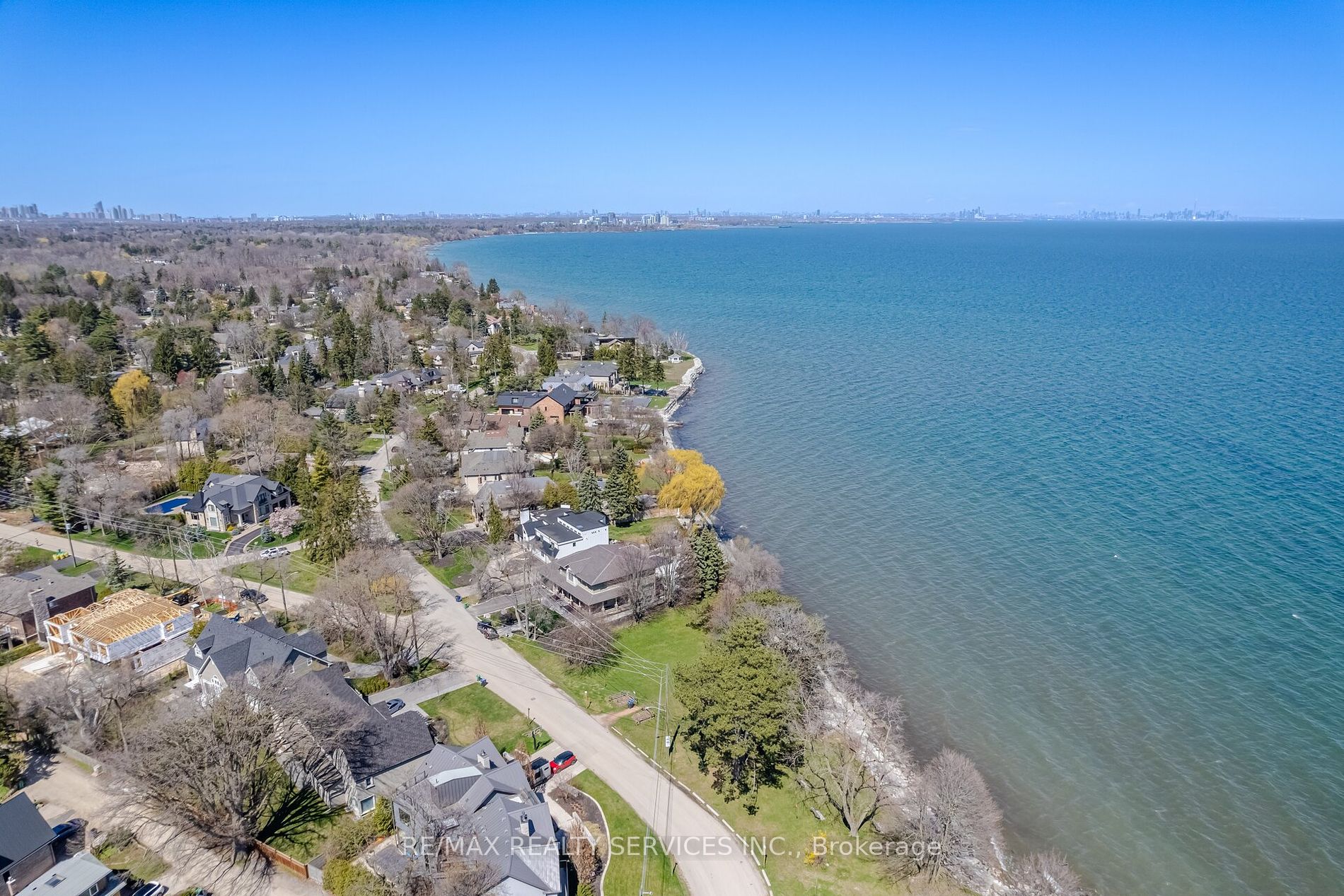
1607 Watersedge Rd (Meadowwood/Lakeshore Rd Wes)
Price: $2,999,990
Status: For Sale
MLS®#: W9010505
- Tax: $10,253.97 (2024)
- Community:Clarkson
- City:Mississauga
- Type:Residential
- Style:Detached (Bungalow-Raised)
- Beds:2+2
- Bath:5
- Basement:Finished (Sep Entrance)
- Garage:Built-In (2 Spaces)
Features:
- InteriorFireplace
- ExteriorBrick Front, Stucco/Plaster
- HeatingForced Air, Gas
- Sewer/Water SystemsPublic, Sewers, Municipal
Listing Contracted With: RE/MAX REALTY SERVICES INC.
Description
THAT View of LAKE ONTARIO FROM YOUR KITCHEN AND LIVING ROOM!! Fully Upgraded with Unique and Elegant Finishes with ONLY 1 MINUTE WALK TO THE LAKE - Ultimate Luxury With Serenity!! Open Concept Exquisite Gourmet Kitchen With High End Appliances, Huge Centre Island and Walk Out to the Private Backyard. Living Area with Huge Windows for that Natural Light. Spectacular Main Floor Primary Bedroom with an 4 Piece Ensuite & Built-in Closet. Second Bedroom on the Main floor with view of the Backyard. Main Floor Office Space. Attached Bath with Every Bedroom. Lower Level is Fully Finished with Built-in Fireplace, Wet Bar, Theatre Room, Two Beautiful Bedrooms with Two Baths. Oversized Double Car Garage. Walking distance to the Bike Trails and Tennis Court. See the list of upgrades for further details.
Highlights
Existing Stove, Fridge, Dishwasher, 2 Extra Fridge Drawers, Built-in Oven, Washer, Dryer, and existing light fixtures
Want to learn more about 1607 Watersedge Rd (Meadowwood/Lakeshore Rd Wes)?

Manoj Arora Broker of Record
ACE Team Realty Inc., Brokerage
Transforming Dreams into Realty!!
Rooms
Real Estate Websites by Web4Realty
https://web4realty.com/
