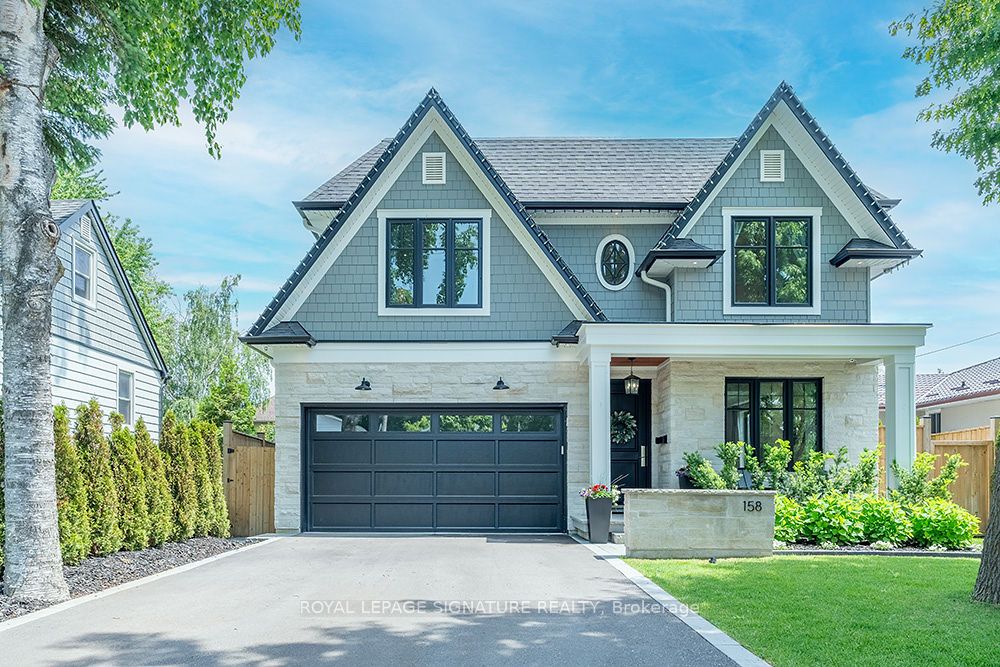
158 Angelene St (Hurontario St & Eaglewood Blvd)
Price: $3,288,000
Status: For Sale
MLS®#: W8462820
- Tax: $12,147.6 (2024)
- Community:Mineola
- City:Mississauga
- Type:Residential
- Style:Detached (2-Storey)
- Beds:4
- Bath:5
- Size:3000-3500 Sq Ft
- Basement:Finished
- Garage:Attached (2 Spaces)
- Age:0-5 Years Old
Features:
- InteriorFireplace
- ExteriorStone
- HeatingForced Air, Gas
- Sewer/Water SystemsSewers, Municipal
- Lot FeaturesFenced Yard, Golf, Hospital, Lake Access, Marina, School
Listing Contracted With: ROYAL LEPAGE SIGNATURE REALTY
Description
Welcome to this exquisite luxury home, a true masterpiece where no detail was overlooked. Located in the highly desirable Mineola neighborhood, this residence offers high-endfinishes throughout, ensuring a sophisticated living experience. The open concept chefs kitchen features a large fridge/freezer combo, quartz counter tops, high end stainless steel appliances and luxury fixtures. Upstairs there are 4 spacious bedrooms, each with ensuite access, providing unparalleled convenience. Step outside to your entertainer's dream backyard with landscape uplighting, boasting a fully automated saltwater pool, perfect for summer relaxation. The outdoorspace is thoughtfully designed with an outdoor bathroom for pool use, a cozy gas fire pit, a built-in gas fireplace to enjoy while watching the outdoor TV for ultimate comfort and enjoyment.
Highlights
The built-in Gas BBQ area is ideal for hosting gatherings and enjoying outdoor dining.This home ismove-in ready,pack your bags and start enjoying this luxurious lifestyle.Please see attached featuresheet for the endless amount of upgrades.
Want to learn more about 158 Angelene St (Hurontario St & Eaglewood Blvd)?

Manoj Arora Broker of Record
ACE Team Realty Inc., Brokerage
Transforming Dreams into Realty!!
Rooms
Real Estate Websites by Web4Realty
https://web4realty.com/
