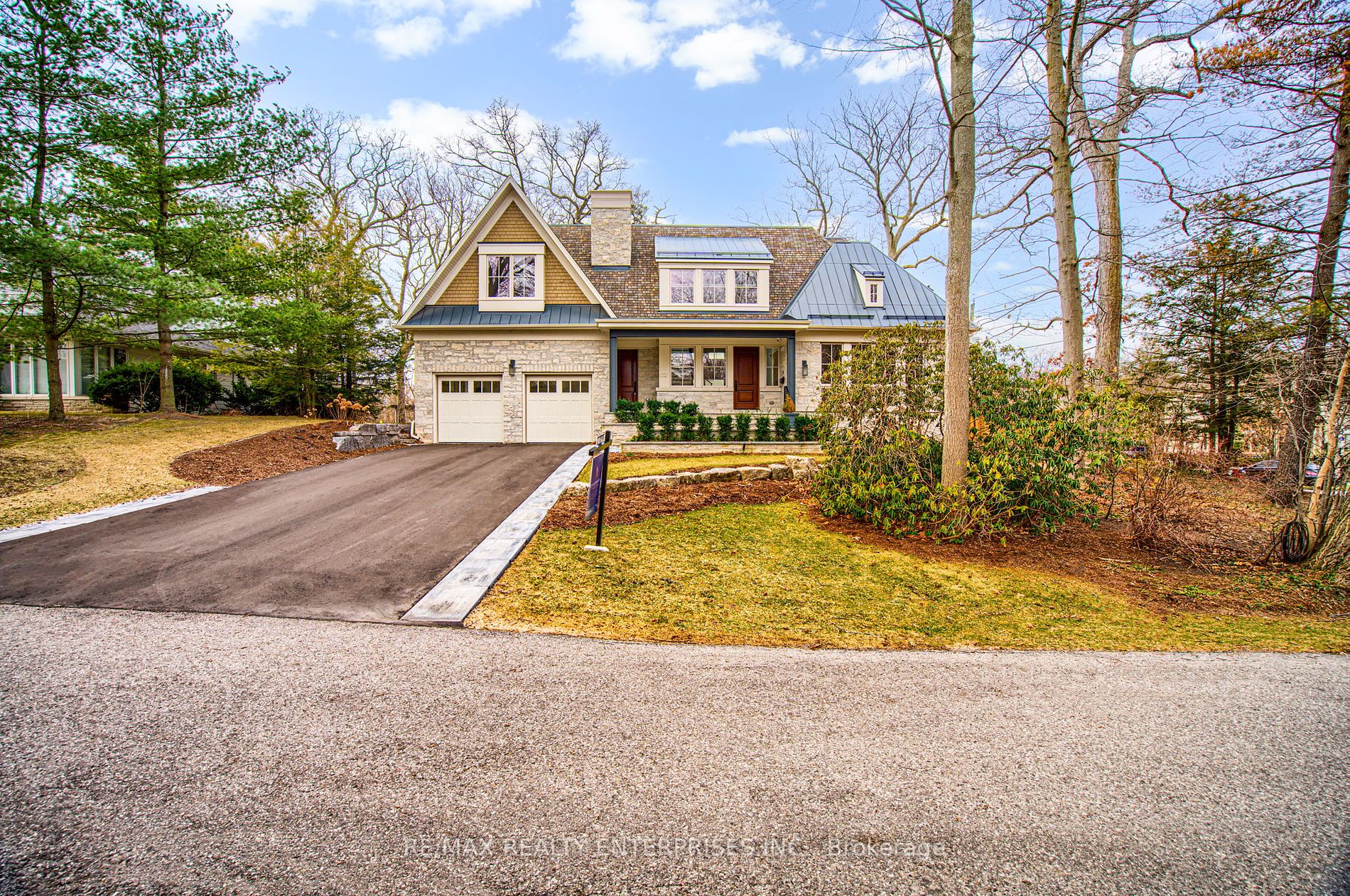- Community:Mineola
- City:Mississauga
- Type:Residential
- Style:Detached (2-Storey)
- Beds:5
- Bath:7
- Size:3500-5000 Sq Ft
- Basement:Fin W/O
- Garage:Built-In (2 Spaces)
- Age:New
Features:
- InteriorFireplace
- ExteriorStone, Wood
- HeatingForced Air, Gas
- Sewer/Water SystemsPublic, Sewers, Municipal
- Lot FeaturesMarina, Park, Public Transit, Ravine, Rec Centre, School
Listing Contracted With: RE/MAX REALTY ENTERPRISES INC.
Description
Newly Built by Meadow Wood Holdings Inc. 7,750 sqft of Luxury Living Space W/ Premium Finishes &Smart Home Tech. Deluxe Main Floor Primary Wing. Five bedrooms each w/ensuite bath. Open conceptwith ample natural light. Dual natural stone patios w/12' waterfall. Professionally landscaped &surrounded by mature trees. Mins from PC river, parks, trails, QEW& the Port Credit waterfront.Located across the street from the top school in Mississauga (Kenollie PS)!
Highlights
Tarion warranty, Water Feature, High-End New Appliances, Designer Light Fixtures, 2High-EfficiencyFurnaces, XLCentral Vac System, 2 large Capacity Washers&Dryers, Sonos Surround Sound System, LedPot-lights, custom built-ins & vanities.
Want to learn more about 1322 Minaki Rd (Mineola/Minaki)?

Manoj Arora Broker of Record
ACE Team Realty Inc., Brokerage
Transforming Dreams into Realty!!
Rooms
Real Estate Websites by Web4Realty
https://web4realty.com/

