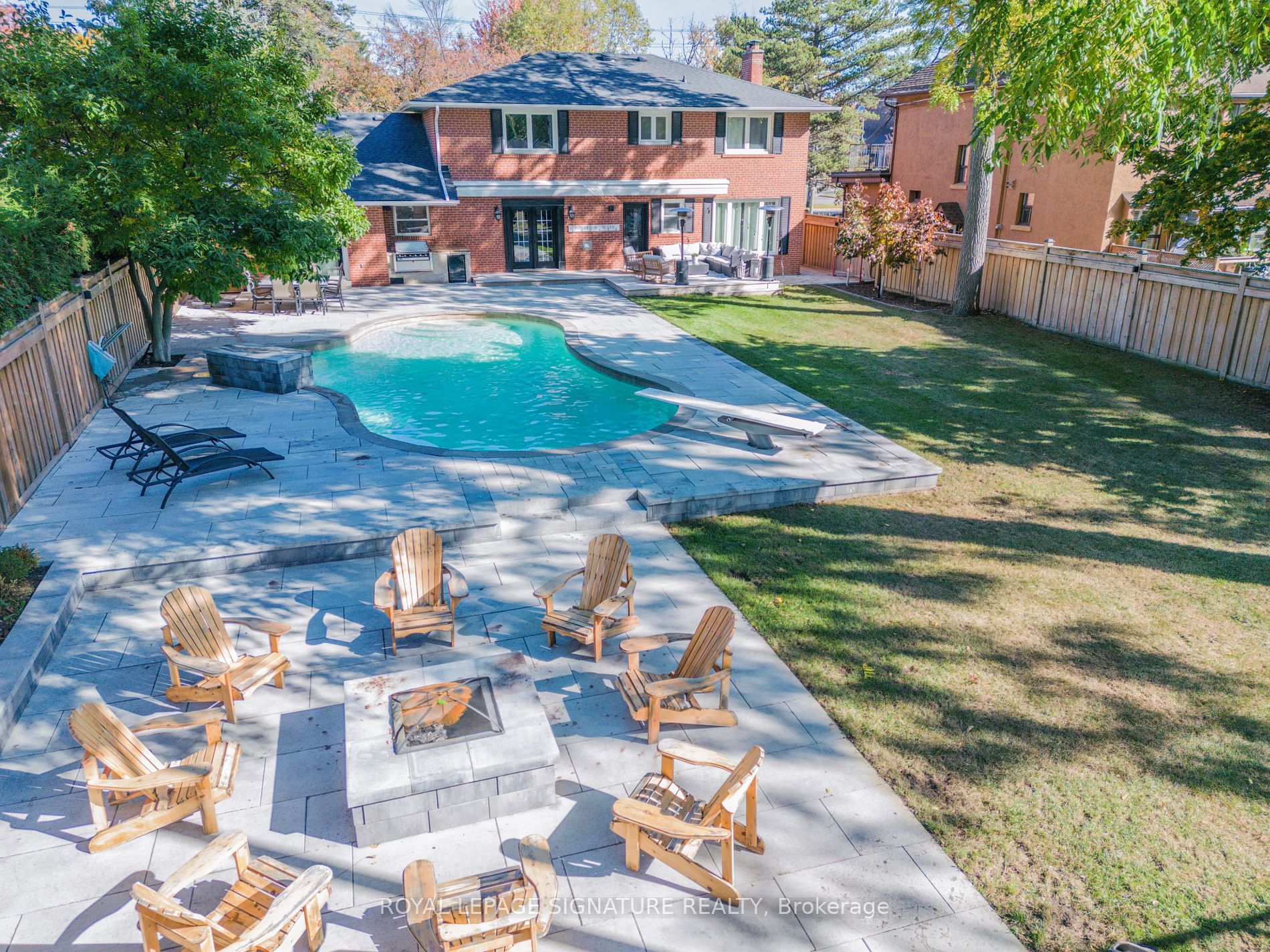
1204 Clarkson Rd N (Lakeshore/ Clarkson Rd)
Price: $2,549,000
Status: For Sale
MLS®#: W9018688
- Tax: $12,211.7 (2024)
- Community:Clarkson
- City:Mississauga
- Type:Residential
- Style:Detached (2-Storey)
- Beds:4+1
- Bath:4
- Size:2500-3000 Sq Ft
- Basement:Finished
- Garage:Attached (2 Spaces)
Features:
- InteriorFireplace
- ExteriorBrick
- HeatingForced Air, Gas
- Sewer/Water SystemsSewers, Municipal
Listing Contracted With: ROYAL LEPAGE SIGNATURE REALTY
Description
Welcome to this beautiful Georgian style home that gives incredible curb appeal. This home is located on a huge lot, allowing you to use the full potential of the property from the front all the way to the back. The backyard features a rare oasis for an entertainers dream providing the best of both pool and green space all in one yard. The patio area has the comfort of double doors for indoor/outdoor living and a retractable awning giving shade on the sunniest of days. The home boasts a living and family room allowing for plenty of space throughout the main floor. The primary bedroom has a 3 piece bathroom retreat wih a rain shower for ultimate relaxation. In the basement allows for privacy within the city and located in the school district of Whiteoaks PS, St Christopher Elementary, Hillcrest MS & Lorne Park SS as well as top rated restaurants, parks and transit.
Want to learn more about 1204 Clarkson Rd N (Lakeshore/ Clarkson Rd)?

Manoj Arora Broker of Record
ACE Team Realty Inc., Brokerage
Transforming Dreams into Realty!!
Rooms
Real Estate Websites by Web4Realty
https://web4realty.com/
