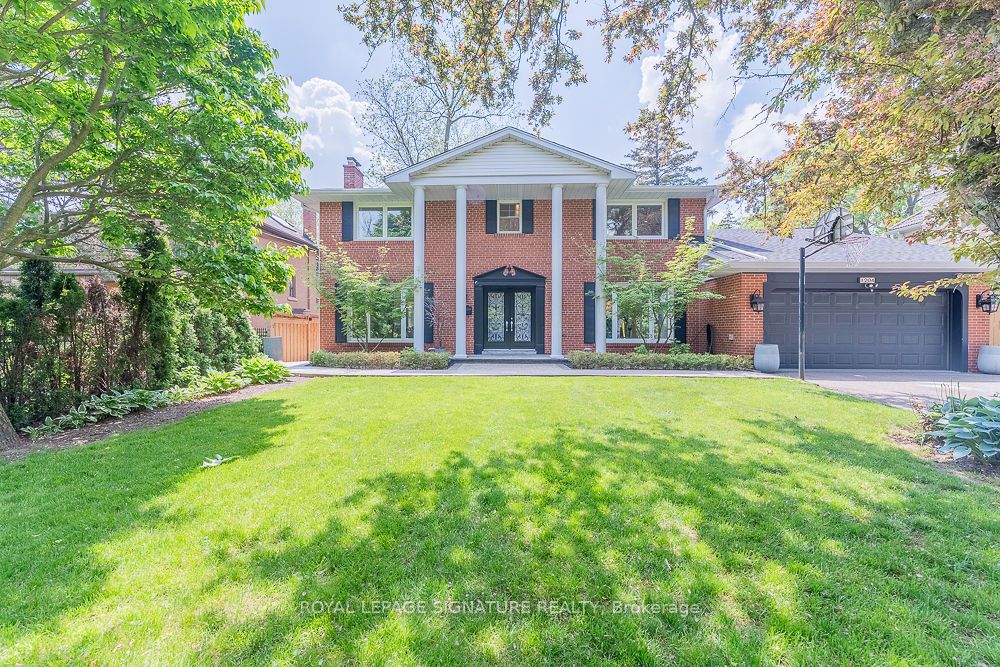
1204 Clarkson Rd N (Lakeshore/ Clarkson Rd)
Price: $2,849,900
Status: For Sale
MLS®#: W8365108
- Tax: $12,211.77 (2024)
- Community:Clarkson
- City:Mississauga
- Type:Residential
- Style:Detached (2-Storey)
- Beds:4+1
- Bath:4
- Size:2500-3000 Sq Ft
- Basement:Finished
- Garage:Attached (2 Spaces)
Features:
- InteriorFireplace
- ExteriorBrick
- HeatingForced Air, Gas
- Sewer/Water SystemsSewers, Municipal
Listing Contracted With: ROYAL LEPAGE SIGNATURE REALTY
Description
Welcome to this beautiful Georgian Style home that gives incredible curb appeal. This home is located on a huge lot, allowing you to use the full potential of the property from the front all the way to the back. The backyard features a rare oasis for an entertainers dream providing the best of both pool and green space all in one yard. The patio area has the comfort of double doors for indoor/outdoor living and a retractable awning giving shade on the sunniest of days. The home boasts a living and family room allowing for plenty of space throughout the main floor. The primary bedroom has a 3 piece bathroom retreat with a rain shower for ultimate relaxation. In the basement you will find an office, living room, bedroom and washroom with a steam shower. This matured tree lot allows for privacy within the city and located close to top rated schools, restaurants, parks and transit. This is one you don't want to miss!
Want to learn more about 1204 Clarkson Rd N (Lakeshore/ Clarkson Rd)?

Manoj Arora Broker of Record
ACE Team Realty Inc., Brokerage
Transforming Dreams into Realty!!
Rooms
Real Estate Websites by Web4Realty
https://web4realty.com/
