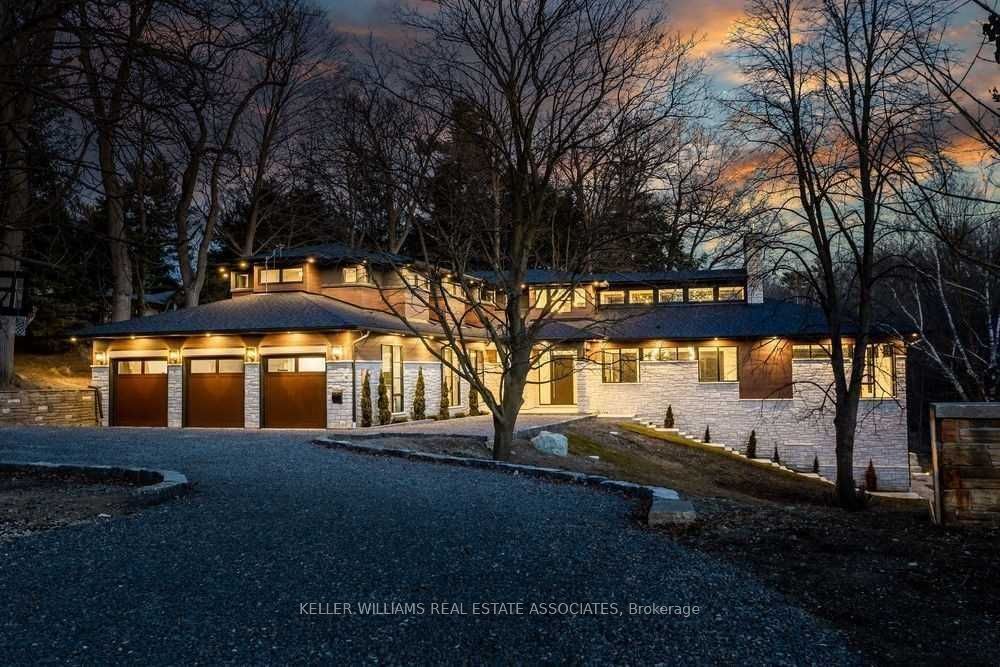
1060 Indian Rd (Indian Rd & Caldwell Ave)
Price: $5,899,999
Status: For Sale
MLS®#: W8186190
- Tax: $41,403.92 (2023)
- Community:Lorne Park
- City:Mississauga
- Type:Residential
- Style:Detached (2-Storey)
- Beds:5
- Bath:7
- Size:5000+ Sq Ft
- Basement:Fin W/O
- Garage:Attached (3 Spaces)
- Age:0-5 Years Old
Features:
- InteriorFireplace
- ExteriorMetal/Side, Stone
- HeatingForced Air, Gas
- Sewer/Water SystemsSewers, Municipal
- Lot FeaturesLibrary, Park, Public Transit, River/Stream, School, Wooded/Treed
- Extra FeaturesPrivate Elevator
Listing Contracted With: KELLER WILLIAMS REAL ESTATE ASSOCIATES
Description
Bold & Luxuriant West Coast-Inspired Custom Home On A Breathtaking 2.88-Acre Lot With Majestic Mature Trees & The Lorne Wood Creek Meandering Through It. 8,150+ Sq.Ft. Of Meticulously Crafted Contemporary Living Space Feat Soaring Ceilings, Scavolini Kit, Numerous Walkouts & Massive Picture Windows Connecting The Interior W/Its Idyllic Surroundings. Designed For Ease Of Living, W/An Elevator, Main Flr Nanny Suite, 3-Car Gar W/Heated Flr, Ensuites In Every Bdr And A Fin Lower Lvl W/Htd Flrs, Home Theatre, Gym, Sauna & Lrg Fam Rm W/Wet Bar & W/O To Covered Back Patio & Inground Saltwater Pool, Set Against A Backdrop Of Tranquil Forest, Your Own Pvt Paradise Where You Can Relax & Reconnect W/Nature.
Want to learn more about 1060 Indian Rd (Indian Rd & Caldwell Ave)?

Manoj Arora Broker of Record
ACE Team Realty Inc., Brokerage
Transforming Dreams into Realty!!
Rooms
Real Estate Websites by Web4Realty
https://web4realty.com/
